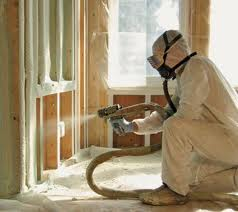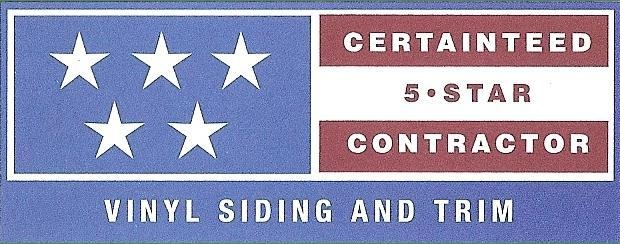
|
Phone: (800)497-9011


|
Spray Foam Insulation MI

Spray foam insulation was first developed and used to insulate airplanes during the Second World War. Now, more recently, spray foam made from polyurethane, is becoming recognized in the industry as the most effective insulation that can be installed to protect a building's envelope against Mother Nature. Spray foam is thought by many as nearly the perfect insulation. It has a high R-value, controls moisture and stops air leaks by filling in chase holes for wire, pipes or other odd-shaped holes effortlessly and completely.
There are two main ingredients used to make spray foam, Isocyanate as the "A" component and Polyurethane resin as the "B" component. The components are mixed with a mixing gun that sprays the chemical on the surface to be insulated. An exothermic chemical reaction begins as soon as the chemicals are mixed; the liquid mixture foams, expands and hardens to the touch in seconds.
There are two main types of spray foam: open-cell spray foam, which has a density of about 1/2 lb per cubic foot and closed-cell spray foam, which has a density of about 2 lbs. per cubic foot (the higher the density of the foam, the greater the R-value per inch).
Open-cell spray foam
R-Value will vary about R-3.4 to R-3.6 per inch depending on density. Open-cell foams use water or carbon dioxide as the blowing agent. Some open-cell foams are made in part from bio-based raw materials, such as soybean oils, in place of a portion of the petrochemicals. Like closed-cell foam, open-cell foam creates an effective air barrier. Unlike closed-cell, however, open cell-foam absorbs and holds water, has a lower R-value per inch and is vapor permeable.
Closed-cell spray foam
R- Value will very about R-6.5 to R-6.7 per inch depending on density. Closed-cell spray foam is the most expensive residential insulation. When installed it performs better than any other insulation. It is an excellent air barrier, is impervious to moisture and is an effective vapor retarder. Because of its density and glue like tenacity, it also adds structural strength to a wall, ceiling, or roof assembly. To seal potential air leaks in new construction and air leaks in retrofit applications, such as rim joists or the attic side of partition top plates. Quite simply, closed-cell foam is an extremely useful material.
Rim Joist Area
Stuffing fiberglass batts between floor joists is a common method of insulating the rim joist in many homes, but it`s a severely flawed technique. Fiberglass works best in an enclosed space where it can trap air, like between wall studs. Not only does air move freely around the batts, but because the insulation is not enclosed, it moves freely through the fiberglass as well.
Spray foam is the best way to insulate a rim joist. The foam is highly adhesive, so it sticks and stays in place as it expands to fill wall penetrations, wood joints and gaps. Once the foam is cured, it provides an effective air seal, moisture seal, in addition to its insulating value. This area of the building envelope is the most over looked, yet it could be the most beneficial in saving energy and your dollars as well.
Get it done right:
Choosing the right insulation for a particular need is only half the battle when it comes to insulating a home or office. Blowing a bunch of insulation into the attic without taking into account proper preparation can be more harmful then helpful. Having an understanding of R-value, air flow and moisture control is critical to achieving desired results.
R-value:
The R-value is a measure of thermal resistance used in the building and construction industry. It is used to compare unit values of any particular building material, particularly the different types of insulation that can be used. Beware such insulation materials are tested in controlled environment without air flow or moisture that is commonly found in attics of residential homes. Controlling air flow and moisture in the attic is highly important to achieve the R-value performance indicated by the product labeling.
Attic Ventilation:
To simply follow good construction techniques or comply with the many building code requirements across the country, the rafter cavity between the roof deck and the insulation must be ventilated. The building code for Lower Michigan, upper Ohio and upper Indiana requires 1 square foot of vent area for every 150 square feet of attic floor area. If 50 percent of the vent area is near the ridge and the remainder is at the eave, the ratio is reduced to 1 square foot of vent area for every 300 square feet of attic floor area. However, with our field experience with ice damming on roofs, we highly recommend that building codes are used as the minimum and we strongly suggest having 100% of vent at the eaves and equal that amount at the ridge.
Attic Moisture:
To meet building code requirements in almost all areas of the country, and again simply to follow good construction technique, vapor retarders should be used were walls, floors or ceilings meet with the exterior of the building envelope. Fiberglass batt insulation is available with both foil and craft paper vapor retarders, designed to provide a low permeability keeping the moisture absorption low in the insulation. Loose-fill insulation has no vapor retarders and if it is intended to be used exclusively, an independent installed vapor retarder will be necessary. The idea is to keep the insulation as dry as possible, because moisture ridden insulation loses R-value rapidly and of course the ability to insulate.
Fire Resistance:
Fiberglass insulation is made primarily from sand, an inherently non-combustible natural resource material. Therefore Fiberglass will not burn and require no fire retardant chemicals. However the kraft and foil facing commonly found on faced batts will burn, but are intended for non-exposed applications.
Safety & Health Issues:
Following simple work practices will ensure low exposure to airborne fibers for both the plant worker and the installer of fiberglass insulation. Studies conducted over the last five decades, involving tens of thousands of workers exposed to glass fibers, found no established relationship to cancer or any other diseases in plant workers or installers. There is no recognized potential harm to home owners residing in their residential homes that were insulated with fiberglass insulation.
|
||||||||||||||||||||||
|
|
||||||||||||||||||||||
|
||||||||||||||||||||||
|
|
||||||||||||||||||||||
| This website was created by Applied Computer Strategies | ||||||||||||||||||||||


